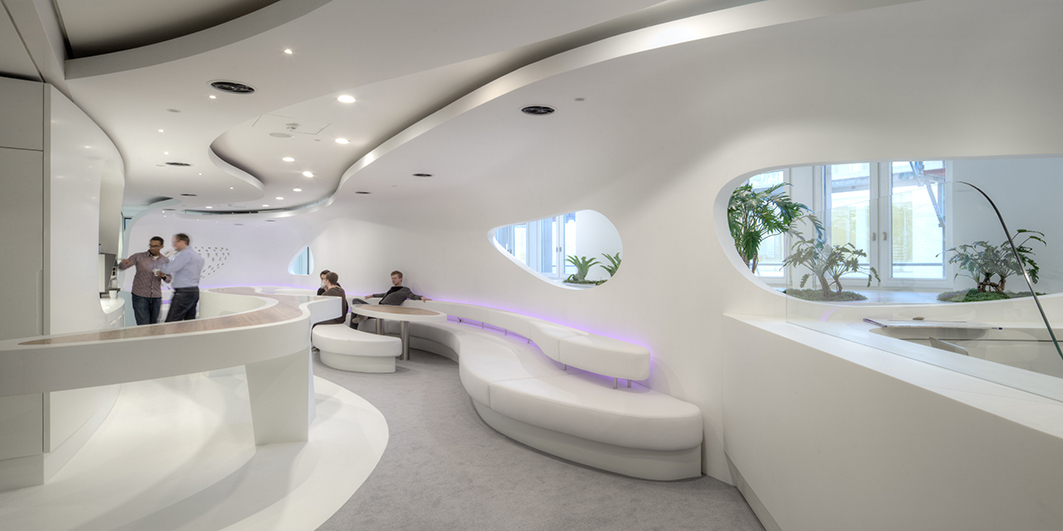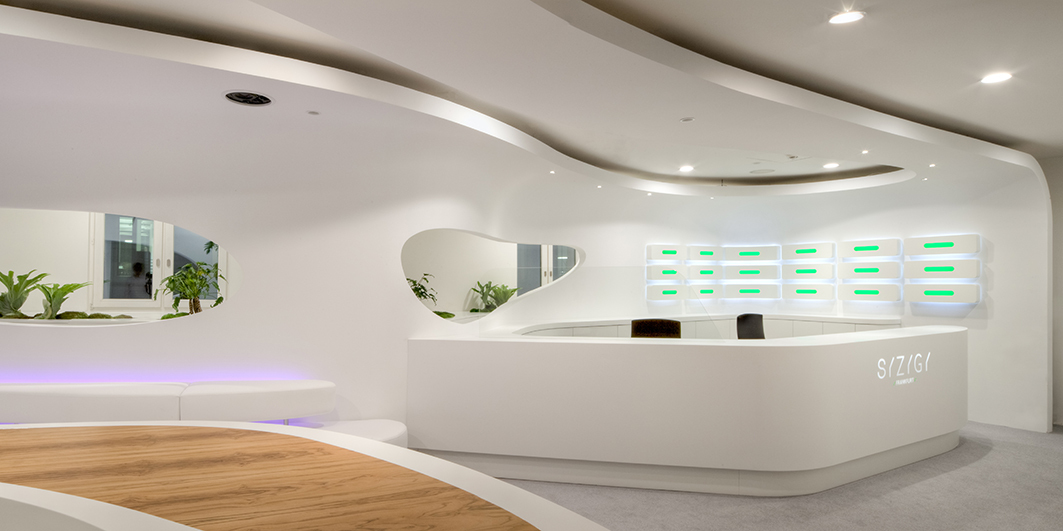













SYZYGY Office Frankfurt
Space transforming interior
SYZYGY Deutschland GmbHA 22 m long curved envelope embraces the reception and the adjoining lounge zone, forming an atmospheric room-in-room situation. Its organic looking appearance clearly distinguishes the installed structure from the existing architecture. The result: fascinating spatial interactions. Wall openings of various sizes and subtle graphic perforations create visual connections to the surrounding conference areas and conduct daylight into the interior. An esthetic eye catcher is provided by the greenery in the intermediate space to the building façade, which is also exposed thanks to the perforated wall surface.
Client / Manufacturer Design
Design

SYZYGY Deutschland GmbH
Frankfurt a. M., DE